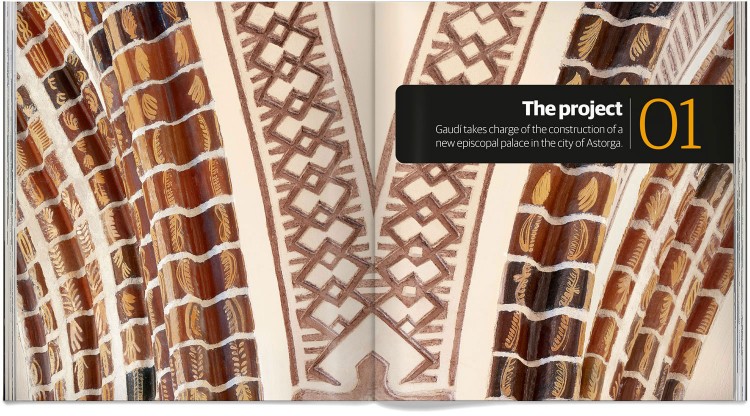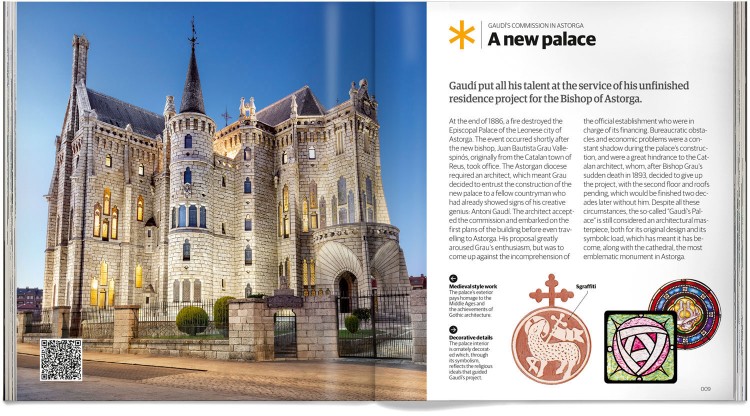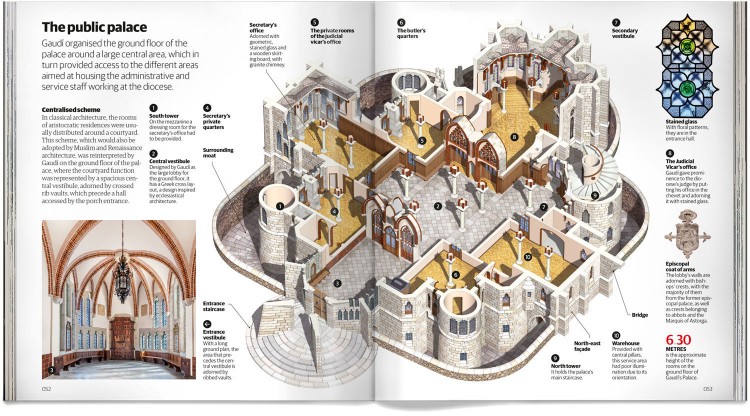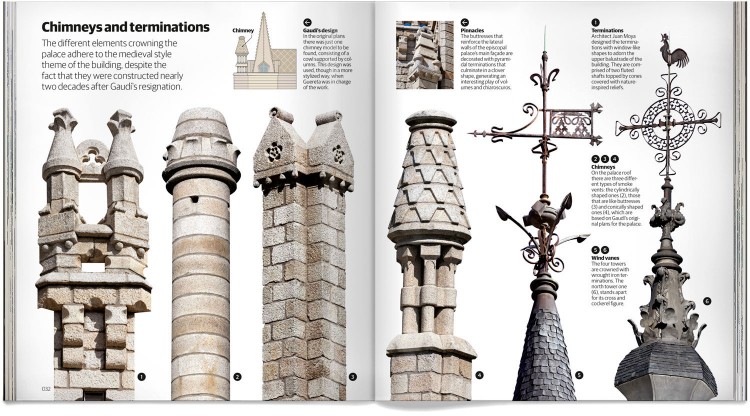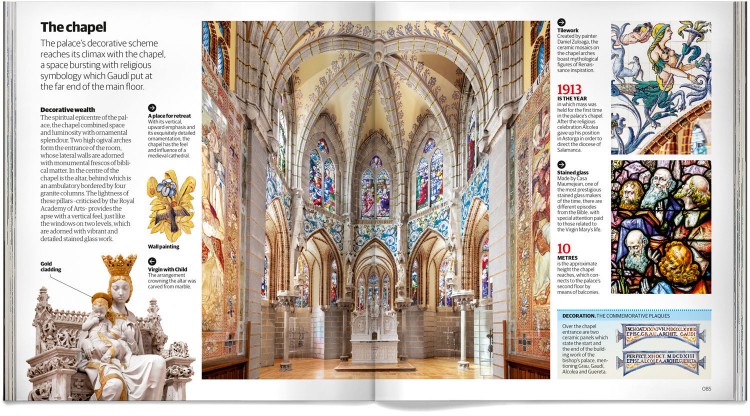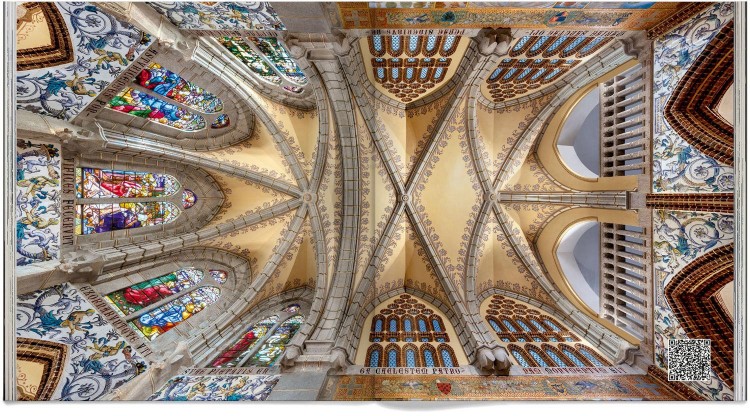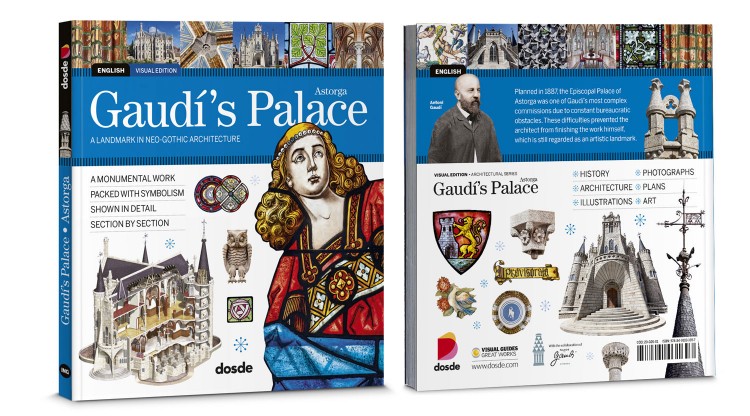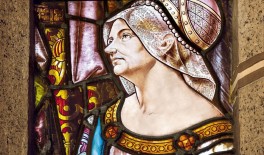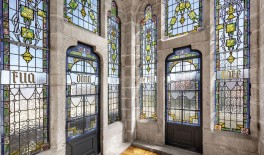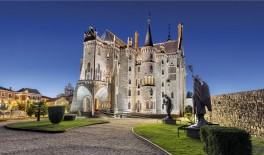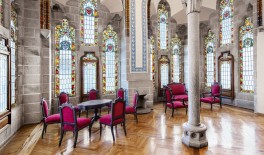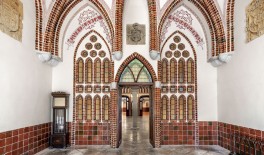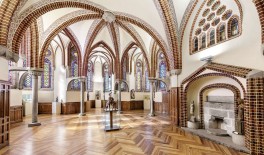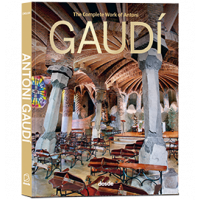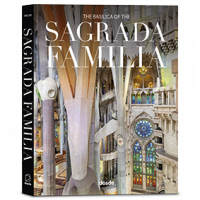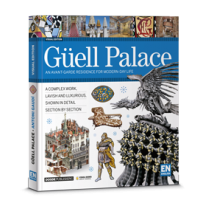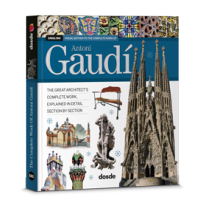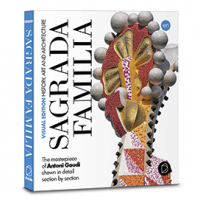Gaudí's Palace, Astorga
A landmark in Neo-gothic architecture
RETURN
About the book Gaudí's Palace
After the fire that destroyed the Episcopal Palace of Astorga in Leon, the bishop Juan Bautista Grau decided to entrust the construction of the new palace to Antoni Gaudí. The architect devised a building that is considered an architectural masterpiece, both for its design and its symbolic load.
Gaudí designed a building that pays homage to the Middle Ages and the achievements of Gothic architecture. After disagreements with the official establishment who were in charge of its financing, and coinciding with Bishop Grau's sudden death in 1893, Gaudí decided to give up the project, with the second floor and roofs pending, which would be finished two decades later without him.
This book published by Dosde covers all the aspects related to the origins and the construction of the Episcopal Palace of Astorga, also known as Gaudí's Palace. It provides a comprehensive analysis of the building's architectural innovations and its symbolic elements, and is packed with photographs, illustrations and facts that make entertaining and didactic reading.
Gaudí designed a building that pays homage to the Middle Ages and the achievements of Gothic architecture. After disagreements with the official establishment who were in charge of its financing, and coinciding with Bishop Grau's sudden death in 1893, Gaudí decided to give up the project, with the second floor and roofs pending, which would be finished two decades later without him.
This book published by Dosde covers all the aspects related to the origins and the construction of the Episcopal Palace of Astorga, also known as Gaudí's Palace. It provides a comprehensive analysis of the building's architectural innovations and its symbolic elements, and is packed with photographs, illustrations and facts that make entertaining and didactic reading.
Visual Edition
Gaudí's Palace, Astorga
It includes exclusive digital content
Made with environmentally friendly paper
Official licensed product
Multilanguage: available in 3 languages
About the book Gaudí's Palace
After the fire that destroyed the Episcopal Palace of Astorga in Leon, the bishop Juan Bautista Grau decided to entrust the construction of the new palace to Antoni Gaudí. The architect devised a building that is considered an architectural masterpiece, both for its design and its symbolic load.
Gaudí designed a building that pays homage to the Middle Ages and the achievements of Gothic architecture. After disagreements with the official establishment who were in charge of its financing, and coinciding with Bishop Grau's sudden death in 1893, Gaudí decided to give up the project, with the second floor and roofs pending, which would be finished two decades later without him.
This book published by Dosde covers all the aspects related to the origins and the construction of the Episcopal Palace of Astorga, also known as Gaudí's Palace. It provides a comprehensive analysis of the building's architectural innovations and its symbolic elements, and is packed with photographs, illustrations and facts that make entertaining and didactic reading.
Gaudí designed a building that pays homage to the Middle Ages and the achievements of Gothic architecture. After disagreements with the official establishment who were in charge of its financing, and coinciding with Bishop Grau's sudden death in 1893, Gaudí decided to give up the project, with the second floor and roofs pending, which would be finished two decades later without him.
This book published by Dosde covers all the aspects related to the origins and the construction of the Episcopal Palace of Astorga, also known as Gaudí's Palace. It provides a comprehensive analysis of the building's architectural innovations and its symbolic elements, and is packed with photographs, illustrations and facts that make entertaining and didactic reading.
No reviews yet.
Additional Information
- Additional Information
- Subtitle: A landmark in Neo-gothic architecture
- Weight (g): 285
- Binding: Paperback with flaps
- Size (cm): 17,5 x 19,5
- Author: Dosde
- Pages: 0
- Edition: Visual Edition
The structure and style of Gaudí's Palace
Gaudí was accustomed to working with total creative freedom, typically introducing changes in his designs as he went along, but in the case of the Episcopal Palace of Astorga, the architect had to present a closed project, given that the work, due to its dependence on state financing, had to earn the approval of the Royal Academy of Fine Arts of San Fernando. This official institution made Gaudí carry out diverse corrections, delaying the construction work until mid-1889.
Gaudí was to give up working on the building due to differences with the Diocesan Board and the delay in the payment of his fees. His resignation coincided with the sudden death of Bishop Grau in 1893. Gaudí decided to stop working on the project, with the second floor and roofs pending, which were then finished two decades later without him.
The exterior of Gaudí's Palace adopted a medieval style design, with loadbearing walls, pillars, ribbed vaults and ogival arches, in tune with the medieval style of the palace's façades. Of Neogothic style, the palace exterior combines the features typical of a stately home, castle or temple. Its vertical emphasis is the most characteristic feature of the four façades and the towers that make up the Episcopal Palace of Astorga.
The interior spaces of the Astorga palace combine spacial fluidity with careful decoration. Gaudí paid a lot of attention to detailed handcrafted ornamentation in each one of the bedrooms, where he developed a completely original style using a wide variety of materials such as brick, glass, plasterwork, ceramic work and stone.
On the floor reserved for the bishop, Gaudí put the rooms of greater symbolism and richer decoration, although the palace’s decorative scheme reaches its climax with the chapel, a space bursting with religious symbology which Gaudí put at the far end of the main floor. One of the most important Gaudí works outside of Catalonia.
Gaudí was to give up working on the building due to differences with the Diocesan Board and the delay in the payment of his fees. His resignation coincided with the sudden death of Bishop Grau in 1893. Gaudí decided to stop working on the project, with the second floor and roofs pending, which were then finished two decades later without him.
The structure and style of Gaudí's Palace
Oriented from the south-east to north-west, the Astorga palace's ground plan is based on a Greek cross plan on which a square is superimposed with circular towers at each corner. Internally, it is divided up into four different levels: the basement, the ground floor, where Gaudí put the administrative rooms; the main floor, reserved for the bishop; and the second floor, which was where the extra bedrooms would be.The exterior of Gaudí's Palace adopted a medieval style design, with loadbearing walls, pillars, ribbed vaults and ogival arches, in tune with the medieval style of the palace's façades. Of Neogothic style, the palace exterior combines the features typical of a stately home, castle or temple. Its vertical emphasis is the most characteristic feature of the four façades and the towers that make up the Episcopal Palace of Astorga.
The interior spaces of the Astorga palace combine spacial fluidity with careful decoration. Gaudí paid a lot of attention to detailed handcrafted ornamentation in each one of the bedrooms, where he developed a completely original style using a wide variety of materials such as brick, glass, plasterwork, ceramic work and stone.
On the floor reserved for the bishop, Gaudí put the rooms of greater symbolism and richer decoration, although the palace’s decorative scheme reaches its climax with the chapel, a space bursting with religious symbology which Gaudí put at the far end of the main floor. One of the most important Gaudí works outside of Catalonia.

