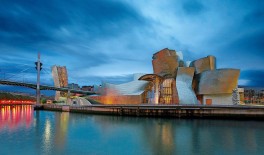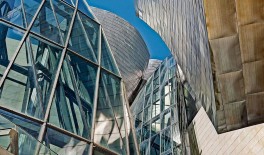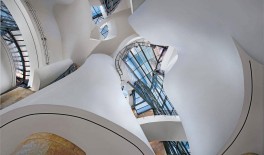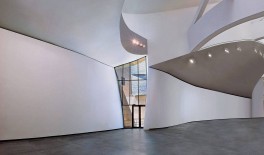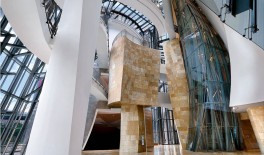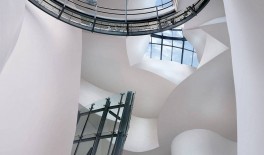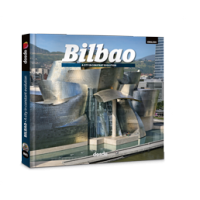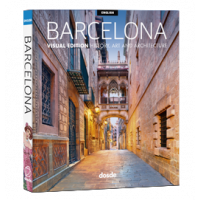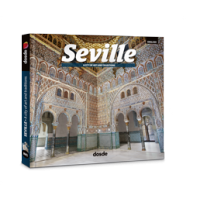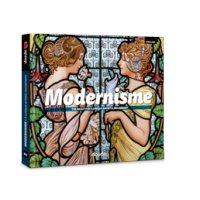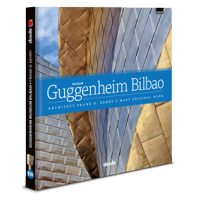Guggenheim Museum Bilbao
Frank O. Gehry's most original work shown in detal section by section
RETURN
About the book The Guggenheim Bilbao
Designed by the internationally renowned North American architect Frank O. Gehry, the Guggenheim Museum Bilbao was devised to be an avant-garde work and convert into the icon of the city in which it is found. It is a ground-breaking building in the history of contemporary architecture, which combines sculptural and functional criteria in order to convert into a work of art in its own right.
As his source of inspiration, Gehry paid attention to the urban context and the city of Bilbao's history when he created the sinuous forms of the Guggenheim Museum, which evokes boats, fish and sails which link it with the estuary that flows alongside the building.
This book published by Dosde analyses the complete history of the evolution of the Guggenheim Museum Bilbao. Likewise, by means of photographs, drawings and 3D illustrations, it shows in great detail the techniques and ideas that Gehry introduced into each one of the spaces of this monumental work, a symbol of Bilbao's urban transformation and one of the most visited museums in Spain.
As his source of inspiration, Gehry paid attention to the urban context and the city of Bilbao's history when he created the sinuous forms of the Guggenheim Museum, which evokes boats, fish and sails which link it with the estuary that flows alongside the building.
This book published by Dosde analyses the complete history of the evolution of the Guggenheim Museum Bilbao. Likewise, by means of photographs, drawings and 3D illustrations, it shows in great detail the techniques and ideas that Gehry introduced into each one of the spaces of this monumental work, a symbol of Bilbao's urban transformation and one of the most visited museums in Spain.
Visual Edition
Guggenheim Museum Bilbao
It includes exclusive digital content
Made with environmentally friendly paper
Official licensed product
Multilanguage: Available in 5 languages
About the book The Guggenheim Bilbao
Designed by the internationally renowned North American architect Frank O. Gehry, the Guggenheim Museum Bilbao was devised to be an avant-garde work and convert into the icon of the city in which it is found. It is a ground-breaking building in the history of contemporary architecture, which combines sculptural and functional criteria in order to convert into a work of art in its own right.
As his source of inspiration, Gehry paid attention to the urban context and the city of Bilbao's history when he created the sinuous forms of the Guggenheim Museum, which evokes boats, fish and sails which link it with the estuary that flows alongside the building.
This book published by Dosde analyses the complete history of the evolution of the Guggenheim Museum Bilbao. Likewise, by means of photographs, drawings and 3D illustrations, it shows in great detail the techniques and ideas that Gehry introduced into each one of the spaces of this monumental work, a symbol of Bilbao's urban transformation and one of the most visited museums in Spain.
As his source of inspiration, Gehry paid attention to the urban context and the city of Bilbao's history when he created the sinuous forms of the Guggenheim Museum, which evokes boats, fish and sails which link it with the estuary that flows alongside the building.
This book published by Dosde analyses the complete history of the evolution of the Guggenheim Museum Bilbao. Likewise, by means of photographs, drawings and 3D illustrations, it shows in great detail the techniques and ideas that Gehry introduced into each one of the spaces of this monumental work, a symbol of Bilbao's urban transformation and one of the most visited museums in Spain.
Videos Guggenheim Museum Bilbao
Readers opinions
(3)
RETURN
Reviews
(3)
The Visual Guides are very complete books and are beautifully published. I believe that one can't ask for more and that they are the best that have been produced in Spain in their field. The only negative remark I can make is that the pace of new releases is rather slow.
They seem to be, for those who are lovers of art and architecture, particularly the layman, the best books that I know of to be informed in a very visual and simple way, with extraordinary infographics of famous buildings. Maybe the only criticism that I could make is that, at times, there could be less pictures with an amplification of the content of the book with regards to the historical context of the construction of the buildings, architect's biography, etc. I understand that the book needs to be easy to read, educational and visual and not overload the reader with “academic” text and I believe it is managed very well but the text could be padded out a little bit more.
An excellent guide to the Guggenheim. I didn't miss a thing.
Readers opinions
(3)
The Visual Guides are very complete books and are beautifully published. I believe that one can't ask for more and that they are the best that have been produced in Spain in their field. The only negative remark I can make is that the pace of new releases is rather slow.
They seem to be, for those who are lovers of art and architecture, particularly the layman, the best books that I know of to be informed in a very visual and simple way, with extraordinary infographics of famous buildings. Maybe the only criticism that I could make is that, at times, there could be less pictures with an amplification of the content of the book with regards to the historical context of the construction of the buildings, architect's biography, etc. I understand that the book needs to be easy to read, educational and visual and not overload the reader with “academic” text and I believe it is managed very well but the text could be padded out a little bit more.
Additional Information
- Additional Information
- Subtitle: Frank O. Gehry's most original work shown in detal section by section
- Weight (g): 470
- Binding: Paperback with flaps
- Size (cm): 17,5 x 19,5
- Author: Dosde
- Pages: 0
- Edition: Visual Edition
Gehry, the revolutionary architect of the Guggenheim Bilbao
The Guggenheim Bilbao brought about one of the most profound changes that any European city has undergone. In a bid to rejuvenate Bilbao after the downfall of its industry in the 1980’s, the Basque Administrations got in touch with the Guggenheim Foundation devised a museum that transformed Bilbao.
Just six months after the first meeting between both institutions, the name of the architect in charge of designing it was released:North American Frank O. Gehry. From his very first visit to Bilbao, Gehry immersed himself in the naval and industrial surroundings of the city.
The architect worked on incorporating the traditional atmosphere of the Basque city into his designs for the Guggenheim Bilbao by creating external forms that reminded of ships sailing down the estuary to the port and by using metal titanium in honour of the recent mining, iron and steel history of the region.
11000 square metres is the approximate surface area of the Museum dedicated to exhibition space, out of 24,000 m2 of constructed useful surface area.Vertically, the Guggenheim Museum Bilbao is structured on three levels, difficultly recognisable from the exterior due to the absence of windows on the façade.
The large glazed surfaces devised by Gehry filtered solar radiation in order to avoid damage to works on display and also prevented excessive heat within this great Museum in Bilbao.
Just six months after the first meeting between both institutions, the name of the architect in charge of designing it was released:North American Frank O. Gehry. From his very first visit to Bilbao, Gehry immersed himself in the naval and industrial surroundings of the city.
The architect worked on incorporating the traditional atmosphere of the Basque city into his designs for the Guggenheim Bilbao by creating external forms that reminded of ships sailing down the estuary to the port and by using metal titanium in honour of the recent mining, iron and steel history of the region.
The Guggenheim's exhibitions
The innovative distribution designed by Gehry allows visitors to decide what route they wish to take. The architect devised a spacious central area –the atrium– as a vertical, vestibule area, around which the many galleries in the Museum unfold.11000 square metres is the approximate surface area of the Museum dedicated to exhibition space, out of 24,000 m2 of constructed useful surface area.Vertically, the Guggenheim Museum Bilbao is structured on three levels, difficultly recognisable from the exterior due to the absence of windows on the façade.
The large glazed surfaces devised by Gehry filtered solar radiation in order to avoid damage to works on display and also prevented excessive heat within this great Museum in Bilbao.

