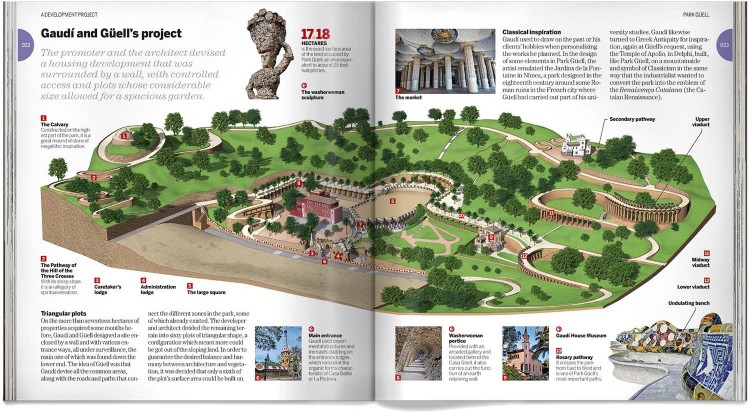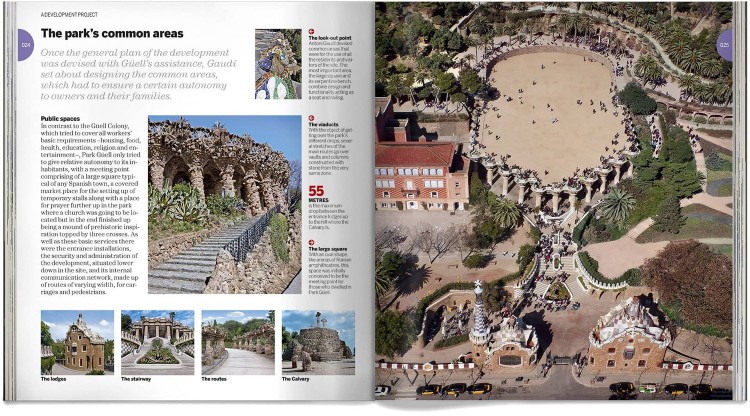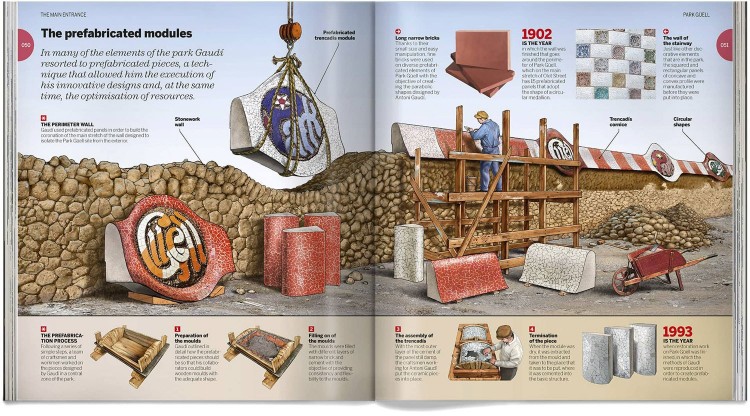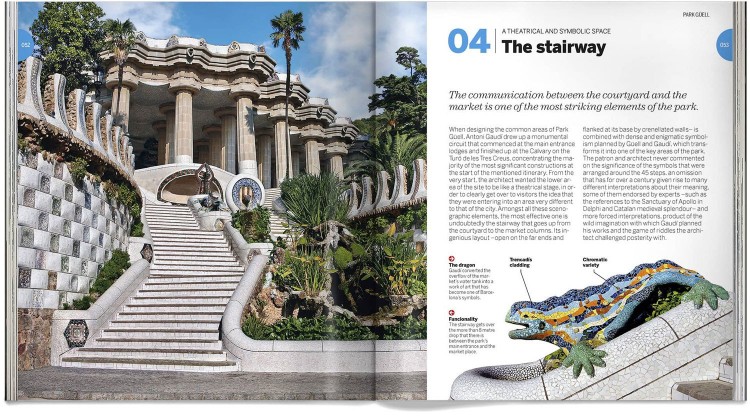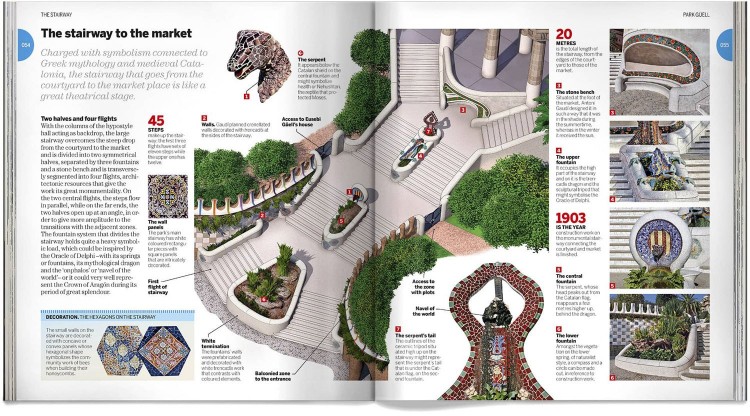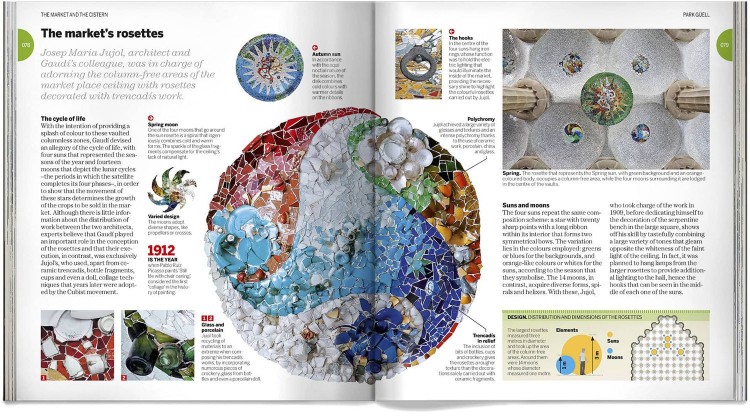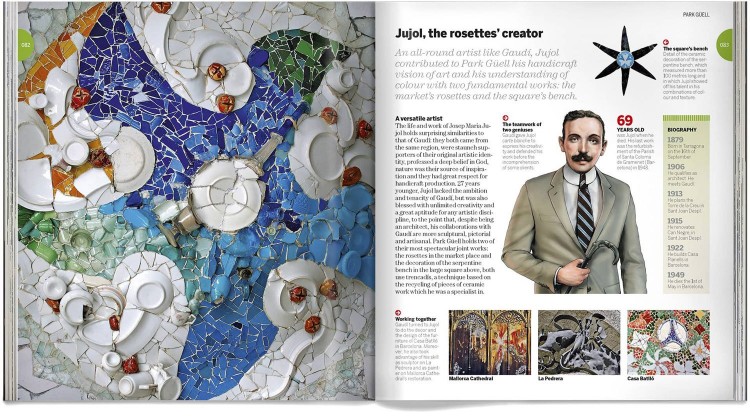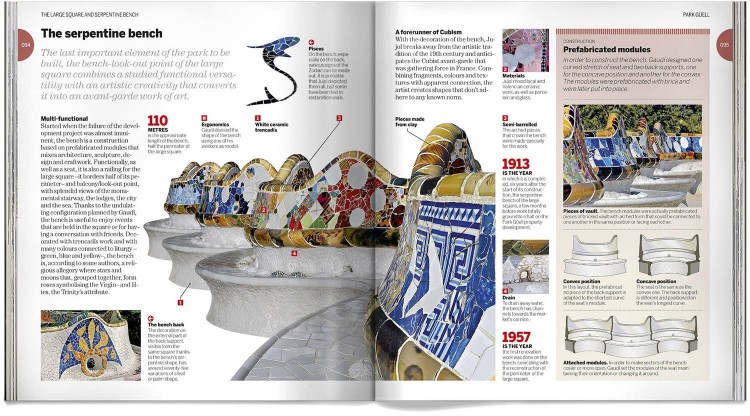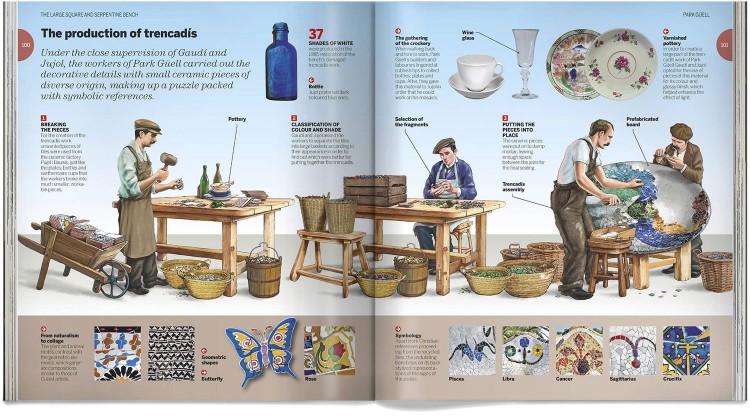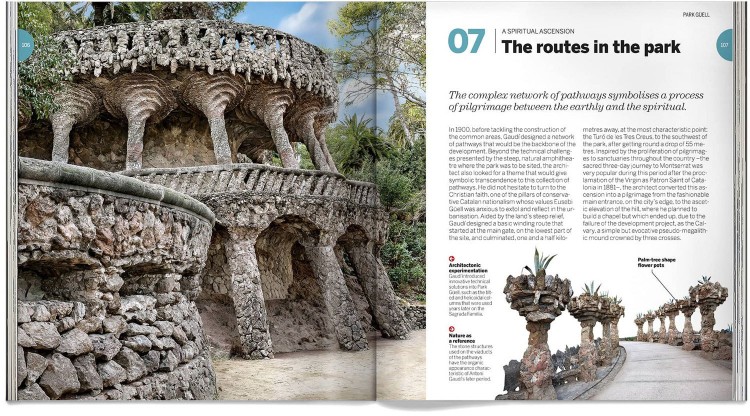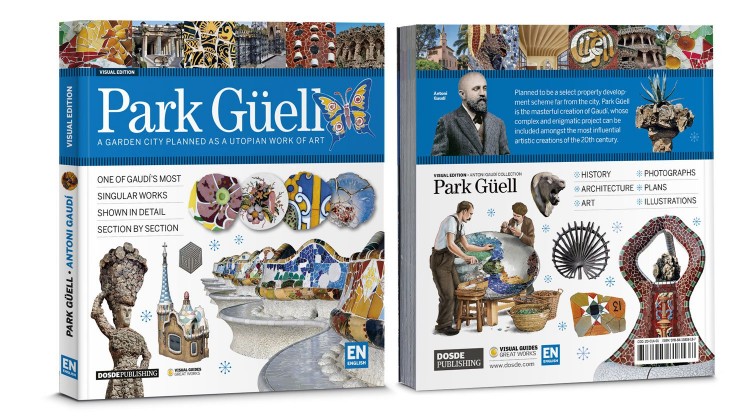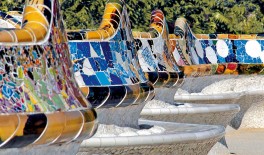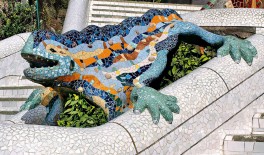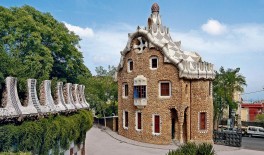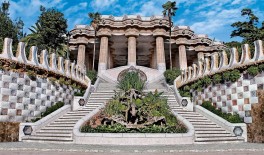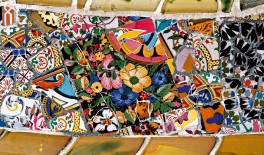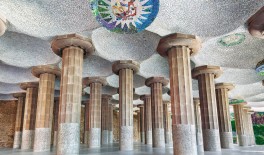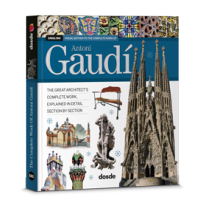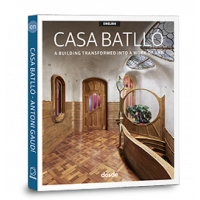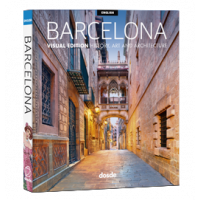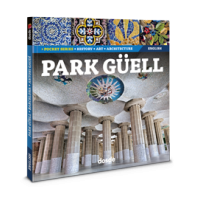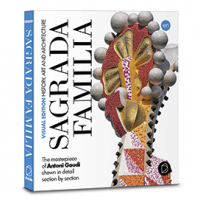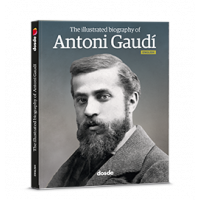Park Güell
A garden city planned as a utopian work of art
RETURN
About the book Park Güell
This book on Park Güell in Barcelona explores the genesis and the building process of this modernist masterpiece, in which Gaudí demonstrated all his creative maturity and indepth technical knowledge, transforming it into one of the most influential artistic works of the twentieth century.
This book published by Dosde gathers together more than 280 photos of Park Güell that show the most characteristic areas in this garden-city. Likewise, it includes infographs and exclusive 3D illustrations that show all the architectonic particularities of the different spaces that make up this exceptional arrangement, which has turned into one one of the most internationally well known icons of the city of Barcelona.
Organised into eight chapters, this book provides fascinating information about the historical context of Park Güell as well as the significance of its most emblematic elements. It delves into all the aspects of Antoni Gaudí's most utopian work, a project rich in symbolism in which the ingenious architect left proof of his main obsessions. It is an exceptional graphical testimony of one of the great landmarks in the history of architecture, which is complimented by other books on Gaudí and books on Barcelona published by Dosde.
This book published by Dosde gathers together more than 280 photos of Park Güell that show the most characteristic areas in this garden-city. Likewise, it includes infographs and exclusive 3D illustrations that show all the architectonic particularities of the different spaces that make up this exceptional arrangement, which has turned into one one of the most internationally well known icons of the city of Barcelona.
Organised into eight chapters, this book provides fascinating information about the historical context of Park Güell as well as the significance of its most emblematic elements. It delves into all the aspects of Antoni Gaudí's most utopian work, a project rich in symbolism in which the ingenious architect left proof of his main obsessions. It is an exceptional graphical testimony of one of the great landmarks in the history of architecture, which is complimented by other books on Gaudí and books on Barcelona published by Dosde.
Visual Edition
Park Güell
It includes exclusive digital content
Made with environmentally friendly paper
Multilanguage: Available in 8 languages
More than 280 photos and 3D illustrations
About the book Park Güell
This book on Park Güell in Barcelona explores the genesis and the building process of this modernist masterpiece, in which Gaudí demonstrated all his creative maturity and indepth technical knowledge, transforming it into one of the most influential artistic works of the twentieth century.
This book published by Dosde gathers together more than 280 photos of Park Güell that show the most characteristic areas in this garden-city. Likewise, it includes infographs and exclusive 3D illustrations that show all the architectonic particularities of the different spaces that make up this exceptional arrangement, which has turned into one one of the most internationally well known icons of the city of Barcelona.
Organised into eight chapters, this book provides fascinating information about the historical context of Park Güell as well as the significance of its most emblematic elements. It delves into all the aspects of Antoni Gaudí's most utopian work, a project rich in symbolism in which the ingenious architect left proof of his main obsessions. It is an exceptional graphical testimony of one of the great landmarks in the history of architecture, which is complimented by other books on Gaudí and books on Barcelona published by Dosde.
This book published by Dosde gathers together more than 280 photos of Park Güell that show the most characteristic areas in this garden-city. Likewise, it includes infographs and exclusive 3D illustrations that show all the architectonic particularities of the different spaces that make up this exceptional arrangement, which has turned into one one of the most internationally well known icons of the city of Barcelona.
Organised into eight chapters, this book provides fascinating information about the historical context of Park Güell as well as the significance of its most emblematic elements. It delves into all the aspects of Antoni Gaudí's most utopian work, a project rich in symbolism in which the ingenious architect left proof of his main obsessions. It is an exceptional graphical testimony of one of the great landmarks in the history of architecture, which is complimented by other books on Gaudí and books on Barcelona published by Dosde.
Videos Park Güell
Readers opinions
(9)
RETURN
Reviews
(9)
A very complete work on the park. Totally recommendable.
The content is of a high quality. It was small and easy to carry in my handbag. I like the square shape books.
The illustrations are very well done and I loved the photos.
The quality of the content caught my eye.
The content is of a high quality and the subject is discussed in detail
The front cover caught my attention. The subject is discussed in detail.
The book fulfilled my expectations and it was worth purchasing. The illustrations, photos and infographics are very good.
They are very detailed, visual and easy to understand for all publics. Excellent, thank you!!
High quality visual and written information. I liked it!
Readers opinions
(9)
A very complete work on the park. Totally recommendable.
The content is of a high quality. It was small and easy to carry in my handbag. I like the square shape books.
Additional Information
- Additional Information
- Subtitle: A garden city planned as a utopian work of art
- Weight (g): 470
- Binding: Paperback with flaps
- Size (cm): 17,5 x 19,5
- Author: Dosde
- Pages: 0
- Edition: Visual Edition
The history of Park Güell
The most up-to-date photos of Park Güell show a place full of life and movement, which attracts visitors from all around the world, but the history of this space hasn't always been so fortunate. In fact, the site was in reality an ambitious real estate development which was doomed to failure for the lack of potential investors, as is related in Gaudí's biography, and it was thanks to the City Council that the space could be conserved for future generations.
During his numerous visits to England, Eusebi Güell had heard about new urban development schemes that aimed to offer a natural and healthy environment to their inhabitants in an industrial society that was more and more overcrowded, noisy and polluted.
In the year 1899, the property developer summoned his friend and trusted architect, Antoni Gaudí, to carry out a project in Barcelona with the following features: a housing development project –Park Güell– in the midst of nature, divided into sixty plots and provided with common areas in order that its community could enjoy a certain autonomy, while at the same time founded on a solid symbolic programme aimed at promoting Christian values and Catalan traditions.
However, the strict sale conditions of the plots and the absence of a specific public transport scheme held back the urbanisation scheme practically from the very start. In 1914, coinciding with the outbreak of the First World War, Güell decided to abandon the project, and in 1922, four years after his death, Barcelona City Council acquired the complex from its inheritors in order to turn it into a public park.
Güell's idea was that Gaudí devise all the community or common areas, along with the roads and paths that connect the different zones in the park, some of which already existed.
The developer and architect divided the remaining terrain into sixty plots of triangular shape, a configuration which meant that the maximum could be got out of the sloping land. In order to guarantee the desired balance and harmony between architecture and vegetation, it was decided that only a sixth of the plot’s surface area could be built on.
Gaudí likewise turned to Greek Antiquity for inspiration, again at Güell’s request, using the Temple of Apollo, in Delphi, built, like Park Güell, on a mountainside and a symbol of Classicism in the same way that the industrialist wanted to convert the park into the emblem of the Renaixença Catalana (the Catalan Renaissance).
From the very start, the architect wanted the lower area of the site to be like a theatrical stage, in order that visitors would have no doubt that they were entering into an area very different to that of the city. Amongst all these scenographic elements, the most effective one is undoubtedly the stairway that goes up from the courtyard to the market columns, the scene of some of the most popular photographs of Park Güell.
The patron and architect never commented on the significance of the symbols that were arranged around the 45 steps, an omission that for over a century has given rise to many different interpretations about their meaning, some of them endorsed by experts and then there are the more forced interpretations, product of the wild imagination with which Gaudí planned his works and the riddles created by the architect.
The show-home where Gaudí resided was built between 1903 and 1904, which was thanks to the constructors’ initiative, as Güell, the project developer, had decided not to commence building work as the failure of the property venture was becoming more and more evident.
Planned by Francesc Berenguer, Gaudí’s disciple and colleague, the house was up for sale for two years, at the same time as it carried out its function as show-home. In 1906, taking into consideration the lack of potential buyers, Gaudí decided to invest some of his family’s savings, purchased it and moved in with his father Francesc, his orphaned niece Rosa Egea and an assistant. Unfortunately, Francesc Gaudí died a few weeks later, followed by Rosa Egea in 1912 and Güell in 1918.
Now without family and hardly any friends alive, the architect ended up moving into his study in Sagrada Familia in 1925, which meant Trias and his descendants were the only remaining residents on the site.
A development project
Located on a hillside in the north part of Barcelona, Park Güell was a commission from the influential businessman Eusebi Güell, who closely collaborated with Antoni Gaudí in order to define the different aspects of the project, declared a World Heritage Site by Unesco in the year 1984.During his numerous visits to England, Eusebi Güell had heard about new urban development schemes that aimed to offer a natural and healthy environment to their inhabitants in an industrial society that was more and more overcrowded, noisy and polluted.
In the year 1899, the property developer summoned his friend and trusted architect, Antoni Gaudí, to carry out a project in Barcelona with the following features: a housing development project –Park Güell– in the midst of nature, divided into sixty plots and provided with common areas in order that its community could enjoy a certain autonomy, while at the same time founded on a solid symbolic programme aimed at promoting Christian values and Catalan traditions.
However, the strict sale conditions of the plots and the absence of a specific public transport scheme held back the urbanisation scheme practically from the very start. In 1914, coinciding with the outbreak of the First World War, Güell decided to abandon the project, and in 1922, four years after his death, Barcelona City Council acquired the complex from its inheritors in order to turn it into a public park.
The park's design
The photos of Park Güell show that the two men behind the project didn't leave anything to chance. On the more than seventeen hectares of properties acquired on the hillside locatad in the north part of Barcelona, Gaudí and Güell designed a site enclosed by a wall and with various entrance ways, all under surveillance, the main one of which was found at the bottom of the park.Güell's idea was that Gaudí devise all the community or common areas, along with the roads and paths that connect the different zones in the park, some of which already existed.
The developer and architect divided the remaining terrain into sixty plots of triangular shape, a configuration which meant that the maximum could be got out of the sloping land. In order to guarantee the desired balance and harmony between architecture and vegetation, it was decided that only a sixth of the plot’s surface area could be built on.
Classic inspiration
Just as you will discover from this book devoted to analysing Gaudí's work, the architect used to draw on the past or his clients’ hobbies when personalizing the works he planned. In the design of some elements in Park Güell, the artist emulated the Jardins de la Fontaine in Nîmes, a park designed in the eighteenth century around some Roman ruins in the French city where Güell had carried out part of his university studies.Gaudí likewise turned to Greek Antiquity for inspiration, again at Güell’s request, using the Temple of Apollo, in Delphi, built, like Park Güell, on a mountainside and a symbol of Classicism in the same way that the industrialist wanted to convert the park into the emblem of the Renaixença Catalana (the Catalan Renaissance).
The park’s common areas
When designing the common areas of Park Güell, Antoni Gaudí drew up a monumental circuit that commenced at the main entrance lodges and finished up at the Calvary on the Turó de les Tres Creus, concentrating the majority of the most significant constructions at the start of the mentioned itinerary.From the very start, the architect wanted the lower area of the site to be like a theatrical stage, in order that visitors would have no doubt that they were entering into an area very different to that of the city. Amongst all these scenographic elements, the most effective one is undoubtedly the stairway that goes up from the courtyard to the market columns, the scene of some of the most popular photographs of Park Güell.
The patron and architect never commented on the significance of the symbols that were arranged around the 45 steps, an omission that for over a century has given rise to many different interpretations about their meaning, some of them endorsed by experts and then there are the more forced interpretations, product of the wild imagination with which Gaudí planned his works and the riddles created by the architect.
The houses in Park Güell
Between 1906 and 1918 three families resided in Park Güell: Eusebi Güell’s, in Casa Larrard, now the Baldiri Reixac college; Gaudí’s family, in the park’s show-home, today the House Museum; and that of the lawyer Martí Trias, who became the housing development’s sole outside client after acquiring two plots of land and building his residence on them.The show-home where Gaudí resided was built between 1903 and 1904, which was thanks to the constructors’ initiative, as Güell, the project developer, had decided not to commence building work as the failure of the property venture was becoming more and more evident.
Planned by Francesc Berenguer, Gaudí’s disciple and colleague, the house was up for sale for two years, at the same time as it carried out its function as show-home. In 1906, taking into consideration the lack of potential buyers, Gaudí decided to invest some of his family’s savings, purchased it and moved in with his father Francesc, his orphaned niece Rosa Egea and an assistant. Unfortunately, Francesc Gaudí died a few weeks later, followed by Rosa Egea in 1912 and Güell in 1918.
Now without family and hardly any friends alive, the architect ended up moving into his study in Sagrada Familia in 1925, which meant Trias and his descendants were the only remaining residents on the site.

