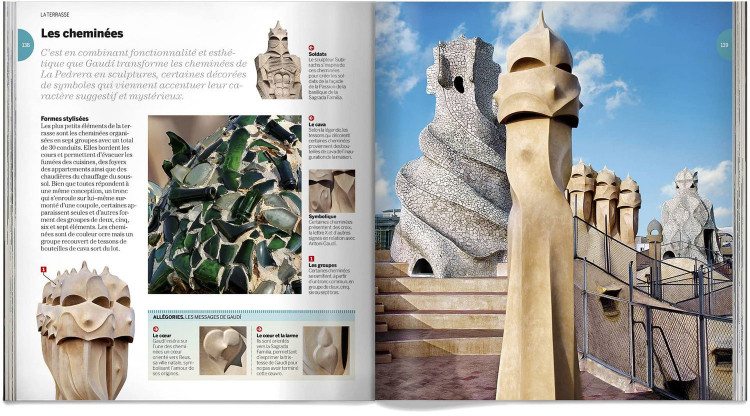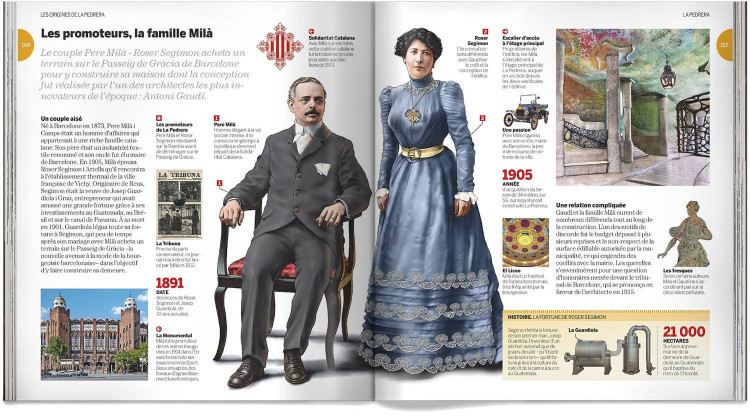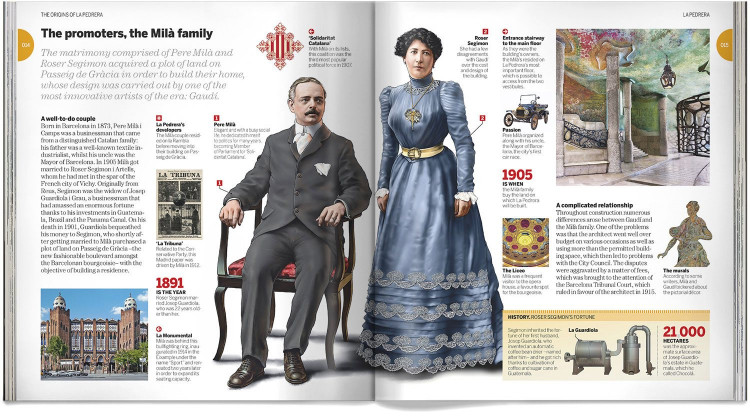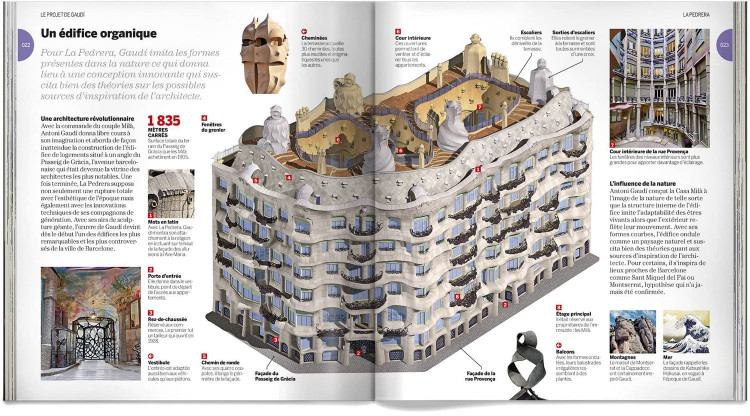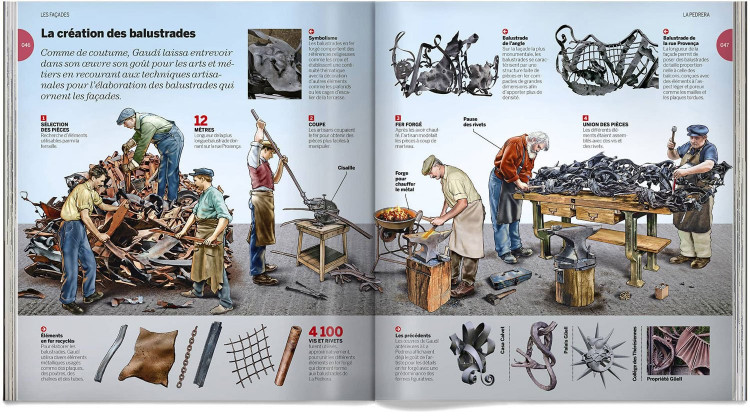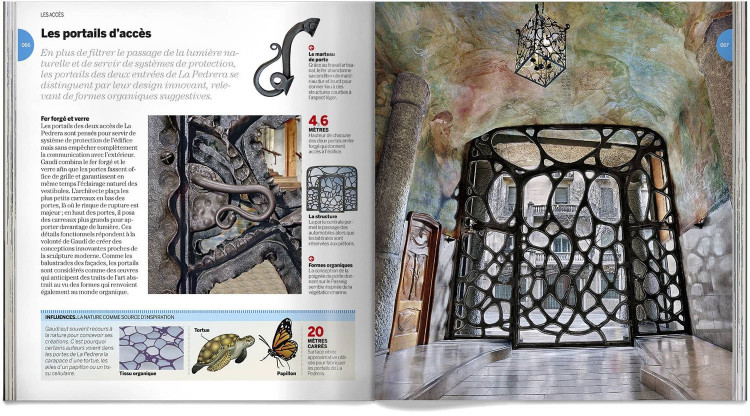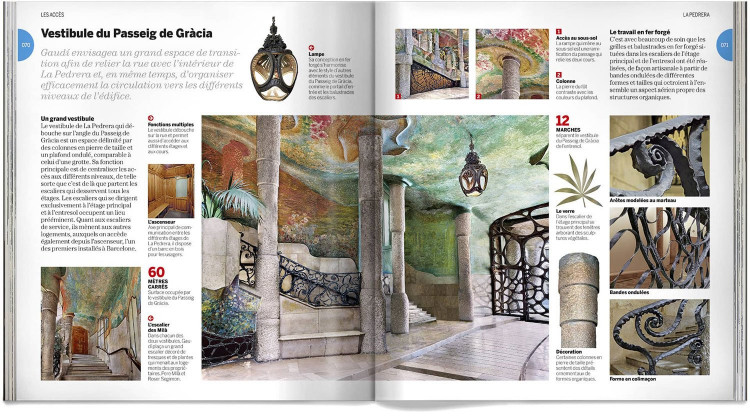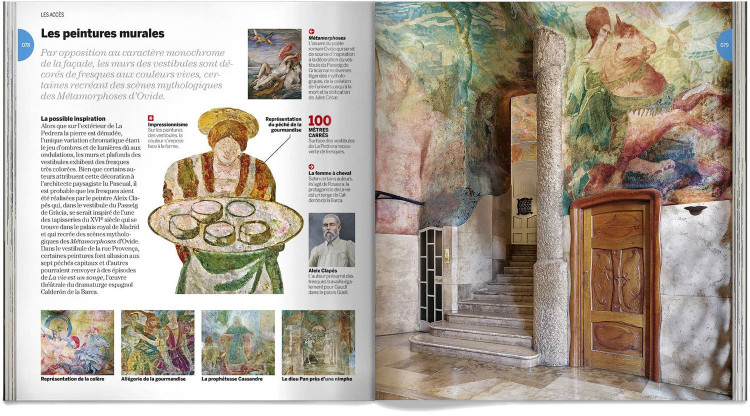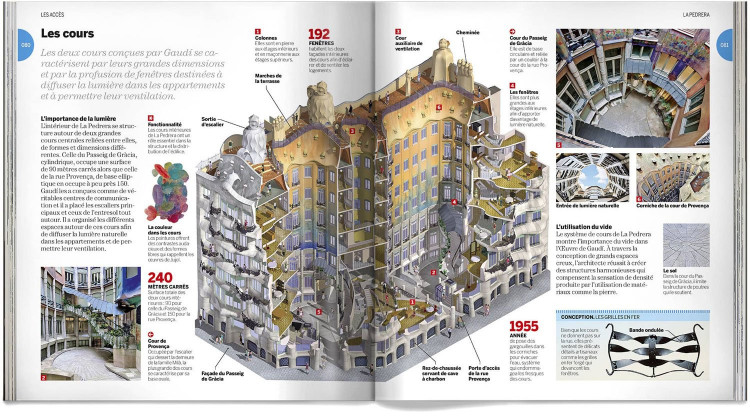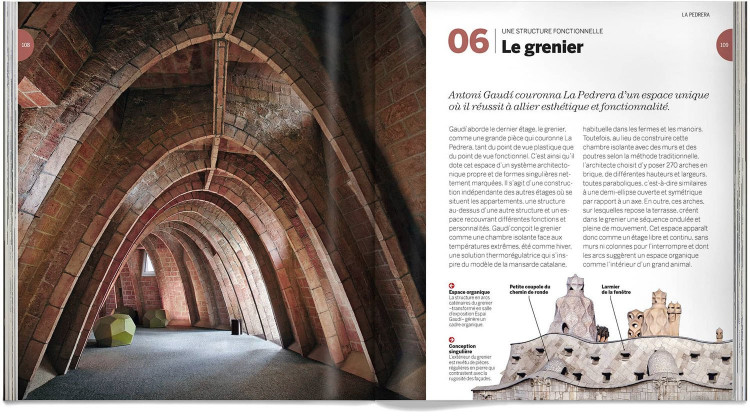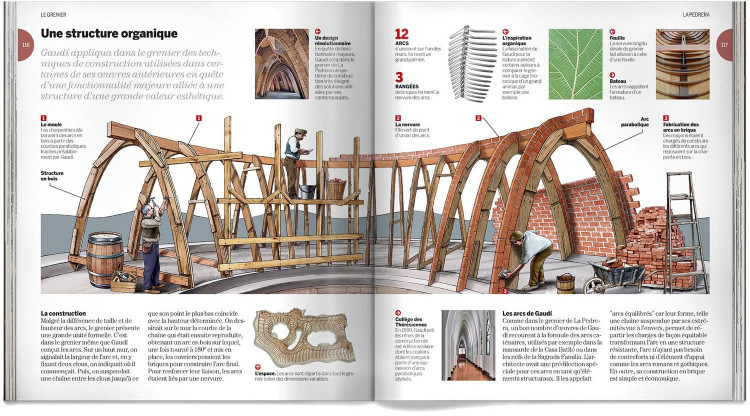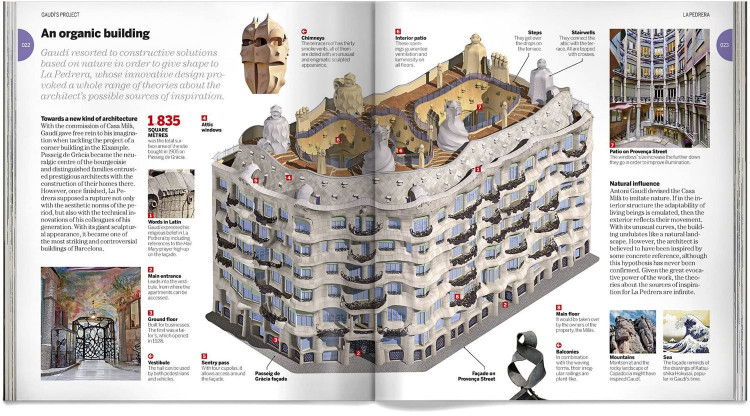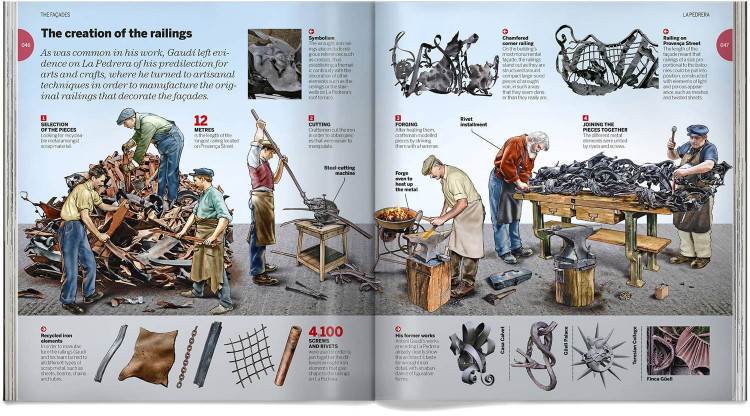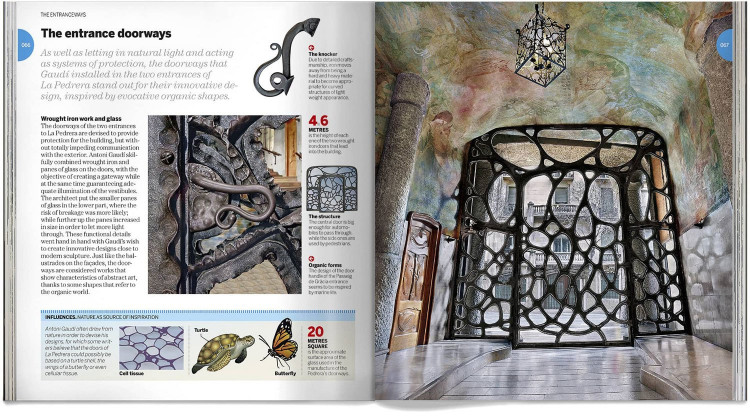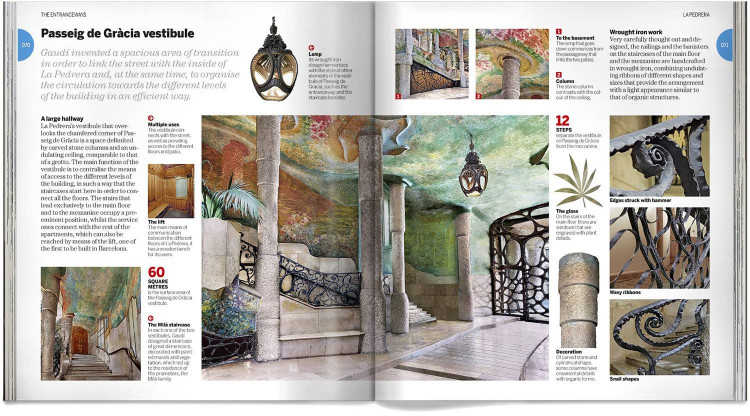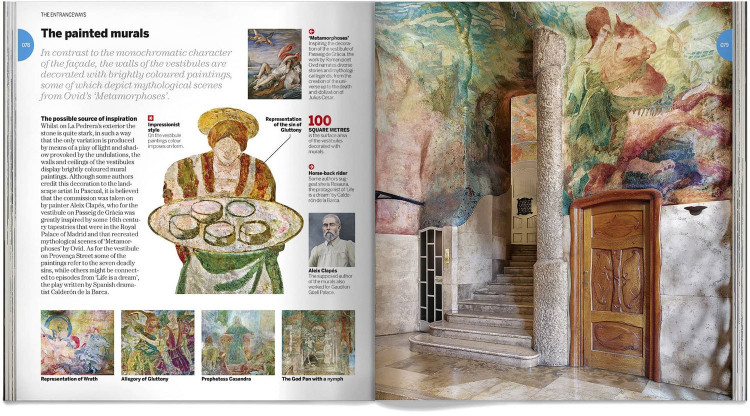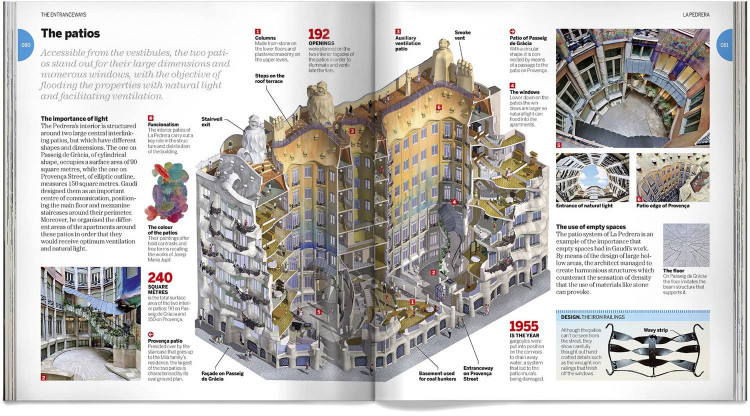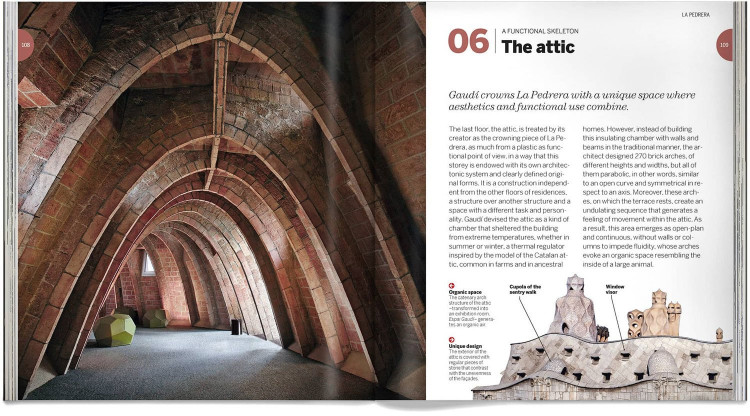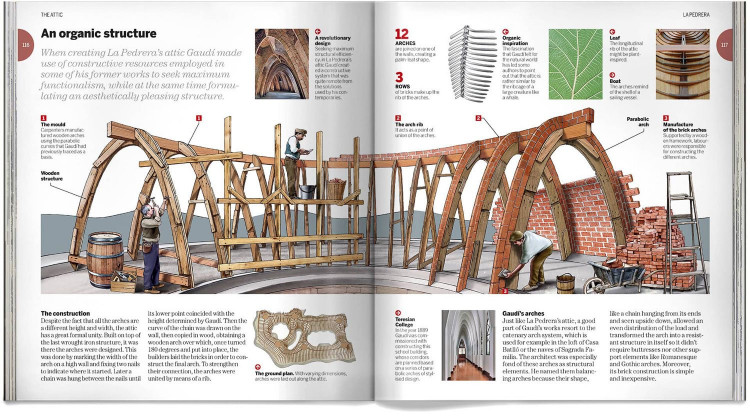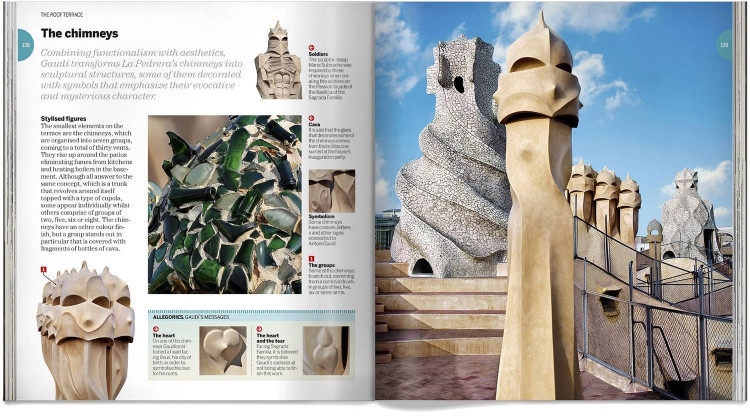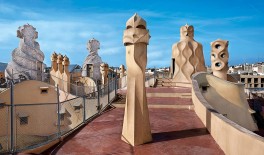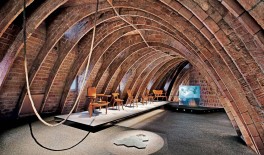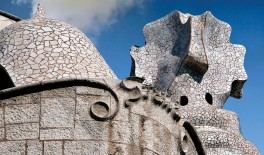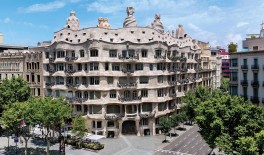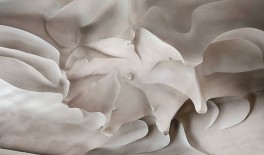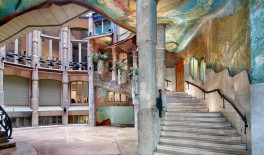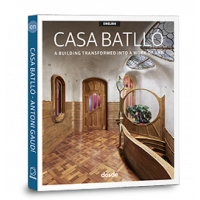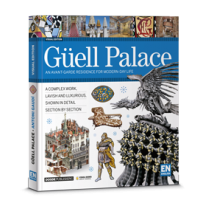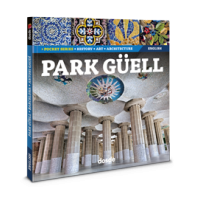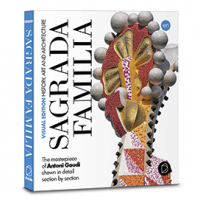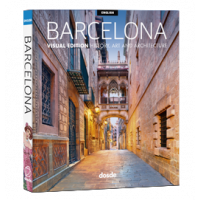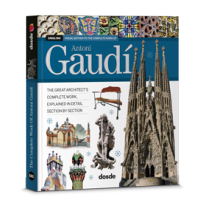La Pedrera
Antoni Gaudí's last residential project
RETURN
About the book La Pedrera
Popularly known as La Pedrera, Casa Milà was the last civil work of Antoni Gaudí, who, exceeding all the limits of the modernist period, drew on all his ingenuity in order to create a monumental architectonic sculpture of revolutionary design.
Built between 1906 and 1912 on Passeig de Gràcia, one of the most prestigious avenues of Barcelona, La Pedrera was in its time subject to controversy owing to its original appearance. Despite this initial incomprehension, the work –declared a World Heritage Site by Unesco in 1984– constitutes the culmination of the personal style that Gaudí had been developing in previous works. Inspired by the shapes of nature, the architect united aestheticism and functionalism in a building of innovative structure that recreates the movement of living beings.
This book dedicated to La Pedrera analyses in a detailed way the structural solutions used by Gaudí, such as the historical context of the period, the architect's relationship with the Milá family and the symbolic dimension of the building, amongst other aspects that contribute to make La Pedrera one of the most original and influential works in the history of architecture. Published by Dosde, the book is essential for Gaudí lovers.
Built between 1906 and 1912 on Passeig de Gràcia, one of the most prestigious avenues of Barcelona, La Pedrera was in its time subject to controversy owing to its original appearance. Despite this initial incomprehension, the work –declared a World Heritage Site by Unesco in 1984– constitutes the culmination of the personal style that Gaudí had been developing in previous works. Inspired by the shapes of nature, the architect united aestheticism and functionalism in a building of innovative structure that recreates the movement of living beings.
This book dedicated to La Pedrera analyses in a detailed way the structural solutions used by Gaudí, such as the historical context of the period, the architect's relationship with the Milá family and the symbolic dimension of the building, amongst other aspects that contribute to make La Pedrera one of the most original and influential works in the history of architecture. Published by Dosde, the book is essential for Gaudí lovers.
Visual Edition
La Pedrera
It includes exclusive content
Official licensed product
Made with environmentally friendly paper
Multilanguage: Available in 10 languages
About the book La Pedrera
Popularly known as La Pedrera, Casa Milà was the last civil work of Antoni Gaudí, who, exceeding all the limits of the modernist period, drew on all his ingenuity in order to create a monumental architectonic sculpture of revolutionary design.
Built between 1906 and 1912 on Passeig de Gràcia, one of the most prestigious avenues of Barcelona, La Pedrera was in its time subject to controversy owing to its original appearance. Despite this initial incomprehension, the work –declared a World Heritage Site by Unesco in 1984– constitutes the culmination of the personal style that Gaudí had been developing in previous works. Inspired by the shapes of nature, the architect united aestheticism and functionalism in a building of innovative structure that recreates the movement of living beings.
This book dedicated to La Pedrera analyses in a detailed way the structural solutions used by Gaudí, such as the historical context of the period, the architect's relationship with the Milá family and the symbolic dimension of the building, amongst other aspects that contribute to make La Pedrera one of the most original and influential works in the history of architecture. Published by Dosde, the book is essential for Gaudí lovers.
Built between 1906 and 1912 on Passeig de Gràcia, one of the most prestigious avenues of Barcelona, La Pedrera was in its time subject to controversy owing to its original appearance. Despite this initial incomprehension, the work –declared a World Heritage Site by Unesco in 1984– constitutes the culmination of the personal style that Gaudí had been developing in previous works. Inspired by the shapes of nature, the architect united aestheticism and functionalism in a building of innovative structure that recreates the movement of living beings.
This book dedicated to La Pedrera analyses in a detailed way the structural solutions used by Gaudí, such as the historical context of the period, the architect's relationship with the Milá family and the symbolic dimension of the building, amongst other aspects that contribute to make La Pedrera one of the most original and influential works in the history of architecture. Published by Dosde, the book is essential for Gaudí lovers.
Videos La Pedrera
Readers opinions
(9)
RETURN
Reviews
(9)
It treats each subject with great depth, with very good photos and drawings.
No improvement needed. The book was perfect for me.
Great visual guides, with many photos and detailed drawings.
It was worth purchasing. I will purchase more.
I think the two I have read were very good.
It was well worth the purchase, very complete. Thank you.
A very complete book, it lacks nothing. Very detailed.
It is very complete, with all you need to know about the subject.
I liked the book a lot. They should do one on every monument in Spain.
Readers opinions
(9)
It treats each subject with great depth, with very good photos and drawings.
No improvement needed. The book was perfect for me.
Additional Information
- Additional Information
- Subtitle: Antoni Gaudí's last residential project
- Weight (g): 470
- Binding: Paperback with flaps
- Size (cm): 17,5 x 19,5
- Author: Dosde
- Pages: 0
- Edition: Visual Edition
The history of La Pedrera in Barcelona
In the early 20th century Antoni Gaudí was already an established architect with a more individual style, defined by projects such as Casa Batlló. It was his work that put him in contact with businessman Pere Milà i Camps, who wanted Gaudí to employ all his creative genius in the construction of a luxurious building of residences on the same street as Casa Batlló, on Passeig de Gràcia.
The architect took up the commission and in 1906 building work started on the property, not untouched by controversy involving both Barcelona City Council as well as the actual client. However, despite these difficulties, La Pedrera allowed Gaudí to give complete free rein to his imagination which meant the inclusion of revolutionary aesthetic and technical resources with techniques inspired by the natural world.
The architect also used these curved shapes on the inside of La Pedrera to give functionalism to a building designed for the renting out of apartments. Likewise, around the two large interior patios, which illuminate and distribute the rooms, Gaudí devised an original structure with columns and beams that, by not having load-bearing walls, permitted the free distribution of space.
Ahead of his time, Gaudí created one of the first garages in Barcelona for automobiles in the basement of La Pedrera. Above it, he reserved the ground floor for the interior patios and the entranceways. The following five floors were used for apartments and he topped the monument with communal spaces such as an attic for the laundry and lumber rooms and, above all this, the roof terrace.
With its giant sculptural appearance, it became one of the most striking and controversial buildings of Barcelona.
The architect took up the commission and in 1906 building work started on the property, not untouched by controversy involving both Barcelona City Council as well as the actual client. However, despite these difficulties, La Pedrera allowed Gaudí to give complete free rein to his imagination which meant the inclusion of revolutionary aesthetic and technical resources with techniques inspired by the natural world.
Visiting Gaudí's La Pedrera
La Pedrera was erected as an imposing rocky massif, which in the sunlight appears to move like the waves in the ocean or the dunes in the desert. The architect's passion for the changing balance of nature is manifested in La Pedrera, planning a building that was totally undulating which would become one of the most influential and controversial monuments of the 20th century.The architect also used these curved shapes on the inside of La Pedrera to give functionalism to a building designed for the renting out of apartments. Likewise, around the two large interior patios, which illuminate and distribute the rooms, Gaudí devised an original structure with columns and beams that, by not having load-bearing walls, permitted the free distribution of space.
Ahead of his time, Gaudí created one of the first garages in Barcelona for automobiles in the basement of La Pedrera. Above it, he reserved the ground floor for the interior patios and the entranceways. The following five floors were used for apartments and he topped the monument with communal spaces such as an attic for the laundry and lumber rooms and, above all this, the roof terrace.
With its giant sculptural appearance, it became one of the most striking and controversial buildings of Barcelona.

