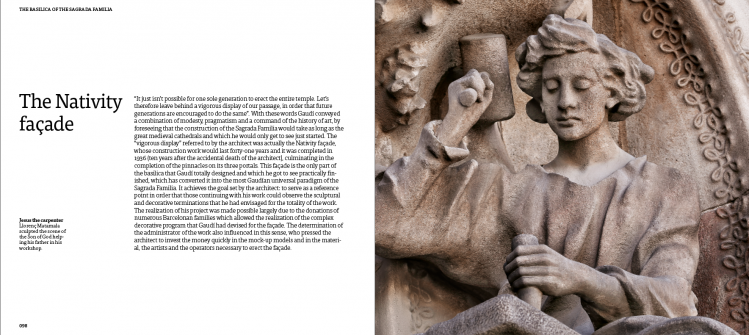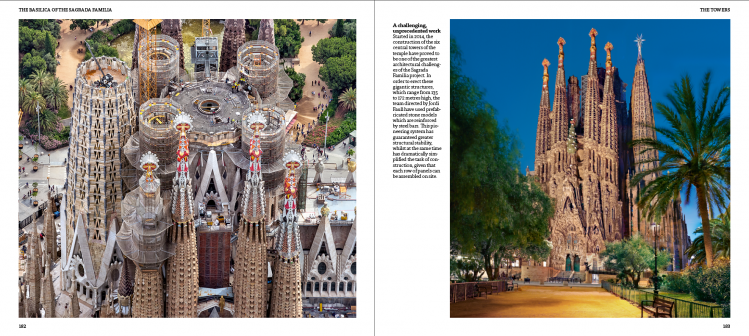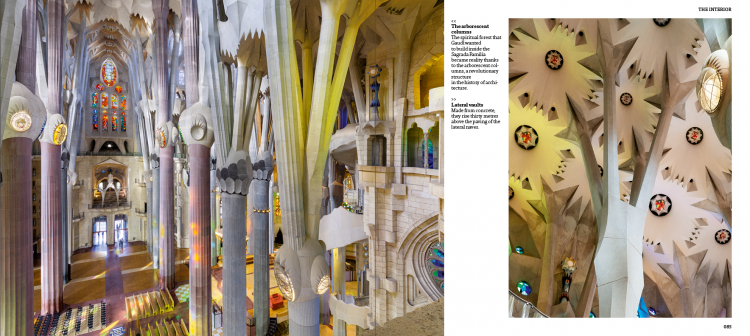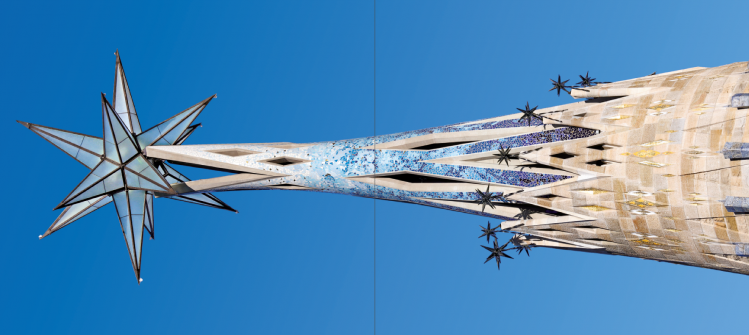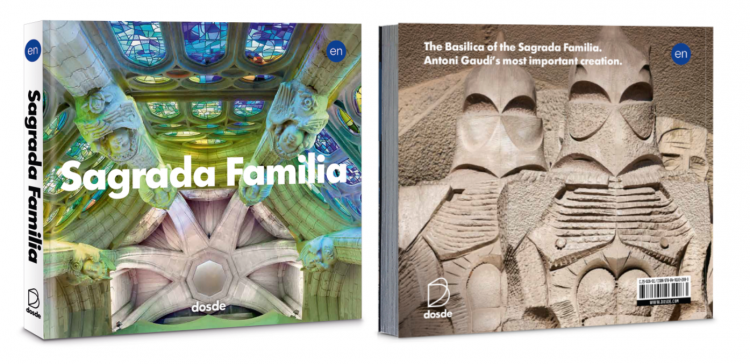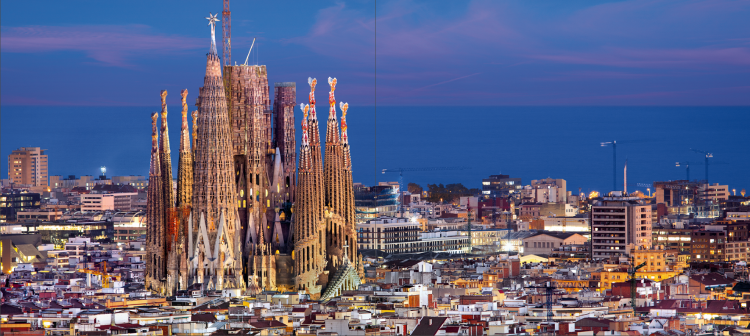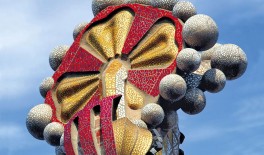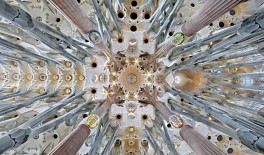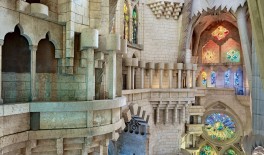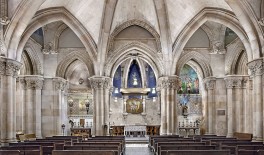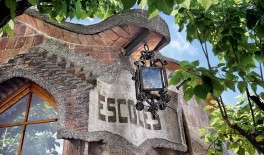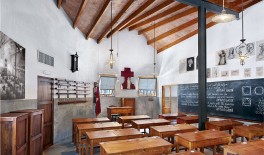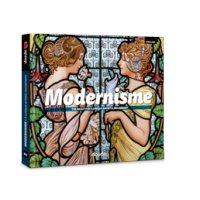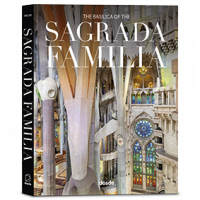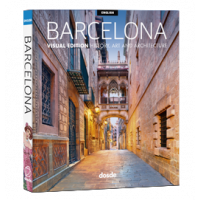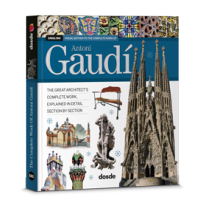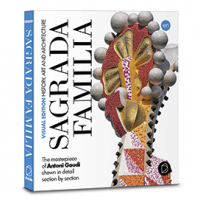The Basílica of the Sagrada Familia
Antoni Gaudí’s most important creation
About the book Sagrada Familia
Gaudí took over the management of the building work on Sagrada Familia in 1883, when he was in the early days of his professional career. Faithful to his personal style, from the very first moment he introduced unique technical and aesthetic contributions. Due to the great complexity of the project, he devoted himself to the construction of the Sagrada Familia until 1926, the year he was knocked down by a tram. Due to the duration of time that he worked on it, the temple is the true reflection of the architect's artistic evolution.
This photographic book on Sagrada Familia unveils in a visual way this landmark of religious architecture. By means of the pictures of the Sagrada Familia included in the book, the reader can see in greater detail the different areas of the temple, such as the façades, the interior and the towers. Likewise, the book published by Dosde, delves into the lesser known aspects of the history of Gaudi's Sagrada Familia, an exceptional monument that holds a complex symbolism.
Photo Edition
The Basílica of the Sagrada Familia
It includes exclusive digital content
Made with environmentally friendly paper
Official licensed product
Multilanguage: Available in 8 languages
About the book Sagrada Familia
Gaudí took over the management of the building work on Sagrada Familia in 1883, when he was in the early days of his professional career. Faithful to his personal style, from the very first moment he introduced unique technical and aesthetic contributions. Due to the great complexity of the project, he devoted himself to the construction of the Sagrada Familia until 1926, the year he was knocked down by a tram. Due to the duration of time that he worked on it, the temple is the true reflection of the architect's artistic evolution.
This photographic book on Sagrada Familia unveils in a visual way this landmark of religious architecture. By means of the pictures of the Sagrada Familia included in the book, the reader can see in greater detail the different areas of the temple, such as the façades, the interior and the towers. Likewise, the book published by Dosde, delves into the lesser known aspects of the history of Gaudi's Sagrada Familia, an exceptional monument that holds a complex symbolism.
Videos The Basílica of the Sagrada Familia
Readers opinions
(8)
Reviews
(8)
Readers opinions
(8)
Additional Information
- Additional Information
- Subtitle: Antoni Gaudí’s most important creation
- Weight (g): 455
- Binding: Paperback with flaps
- Size (cm): 19,5 x 17,5
- Author: Dosde
- Pages: 0
- Edition: Photo Edition
What to see in the Sagrada Familia
The Sagrada Familia represents Gaudí's masterpiece as an architect, given that it was here that he applied the technical and structural solutions that he had developed throughout his career. Each corner of the temple shows the creativity and the unlimited imagination of its creator.
The crypt
The layout typical of crypts in Romanesque and Gothic churches consists of vaulted spaces that are much lower than the temples covering them and they are supported by thick pillars which are capable of withstanding the weight of the building that towers above.
Gaudí however leaves his own particular stamp on the construction of the crypt, started the year before by his predecessor Francesc del Villar. he was capable of converting this space into a spacious area that was brighter and better ventilated. These modifications radically changed the arrangement.
The apse
Gaudí decided to dedicate the entire arrangement of constructions on the apse’s façade to Jesus’ mother and, as a counterpoint, he dedicated the seven interior chapels of the temple’s of Saint Joseph by express wish of Josep Maria Bocabella, developer of the work.
The interior
Once he was in charge of the construction of the Sagrada Familia, Gaudí found himself with a project that implied the construction of an interior with a Latin cross ground plan.
The architect conserved the layout of the ground plan and ploughed all his creative energy in search of a revolutionary solution for the vertical projection of the temple, marked by an avant-garde structure that dispensed with buttresses thanks to the invention of arborescent columns and hyperbolic vaults
Gaudí wanted to convert the inside of the Basilica of the Sagrada Familia into a large forest in which the structure of columns, vaults and roofs would work by imitating trees. This innovative solution was designed to create a transcendental atmosphere appropriate for prayer and meditation.
The façades
Antoni Gaudí decided to dedicate the temple’s three façades to the most transcendental moments of Jesus’ life: the Nativity, the Passion and the Glory. The Nativity façade is the only façade that the architect totally designed and which he got to see almost finished, and shows the episodes related to the conception, birth, childhood and adolescence of Jesus.
As for the Passion façade, it was commissioned to sculptor Josep María Subirach, based on the sketches that Gaudí had carried out during a period in which he became ill from Maltese fever, which made it impossible for him to direct construction work on this façade.
wanted to convert the Basilica of the Sagrada Familia into the highest construction in Barcelona. With this objective he designed Jesus’ tower –the culmination of the temple– to be 172.5 metres high, a measurement that would make it the tallest religious building in the world, but would leave it just a few metres below Montjuïc, the highest hill in the municipality of Barcelona in the late nineteenth century.
With this decision, Gaudí showed a great desire to construct a building that would urbanistically mark the city while at the same time venerate and respect God’s work –Montjuï–, which in his opinion Man should never try to exceed.

